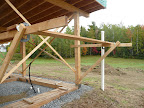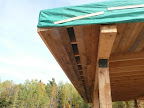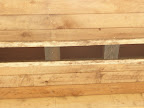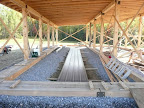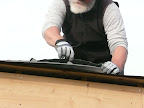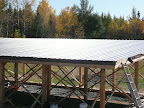(Joe here.) Obviously, this post is out of sequence for how things really happened. In January of 2007 we began discussing how to get the wood we'd need. We were contemplating buying our wood in tree lengths and then debarking and cutting to size. However, some friends of ours who live near our building site offered to let us cut wood from their land. It was a win-win situation all around, we got the wood for free, they got a lot of cleared space. All they asked was that we haul the brush to central spots so they could chip it.
In June of 2007 we started cutting the wood for our cordwood home. There's really not a lot I can discuss about cutting wood, whole books have been written about it to better effect than I can describe here. I did work out a sequence that worked for me since I was working by myself most days I was cutting wood.

The first thing I'd do is drop the tree, then limb it, and haul the brush. After the site was cleared away and I could see what I was working with, I'd buck it to size, (we are using 18" log ends), making sure to work around forks, bad spots on the trunk, crooks and other less than straight pieces. I'd also save parts of pretty big branches. Depending on how energetic (or tired!!) I was, I'd keep pieces all the way down to a couple of inches in diameter.

After bucking the tree to size, I'd move all the odds and ends of unusable pieces into piles, (some of which we've used in our woodstove), then I'd haul the cordwood to wherever I was going to stack it. Where possible, I tried to set up a stack between two trees in order to have support for the ends of the piles.

I was using a yard cart to move the wood from where I cut it to where I was stacking it. Obviously, the amount I could move depended on what diameter log end I was working with. I had some loads that were only two pieces, some had twenty!! Once I had the wood moved to the pile location, then I'd peel it. There is some discussion about the best way/time to peel the log ends. I tried peeling the entire tree, I tried cutting the trees into 54" sticks (which worked out to three 18" log ends per stick) and peeling those, but ultimately I ended up waiting until I had cut the tree into the 18" log ends. This way I didn't end up peeling forks, crooks and other pieces I wasn't going to use. I also peeled pretty much immediately after I cut the tree as it peeled a whole lot better that way. We used mostly white pine, and some spruce, both of which peeled pretty easily. The spruce was a bit harder because the branches come out in pretty random patterns, the white pine has branches in fairly regular spacing. I was able to peel for up to three days after I cut a tree without having to rely on a drawknife. My typical peeling tool was a putty knife. I could start a slit down the length of the log end and peel the bark away in strips. Sometimes I could get the bark to peel off in one piece, almost like pulling a single sheet off of a roll of paper towels!! One other advantage I found was that, except for the largest pieces, I could sit on a stool with a log end in my lap and peel it. It was nice to be able to work in the shade on hot days!! I was able to peel with no problems from June through about mid-September in our area. After that point I had to start using the drawknife on each piece. As it stands now, I still have about five face cords to peel. Our friends let us stack the wood on their property which saved me having to move all that water in the green wood. By the time we're ready to start the cordwood part of the project, the wood'll be nice and dry, and LIGHT!!
A couple of hints I'll pass on that I hope you'll find useful. I bought a lot of sacrifice clothes at the Good Will thrift shop for this part of the project. You get a lot of sap all over your clothes when you're working with green pine. Also, my friends suggested a pretty neat product called Citri-solv which is a non-toxic non-acidic citrus solution that really takes the sap off of pretty much everything. I used it to clean myself and my tools.

Here is a picture of one of the earlier stacks. Over all, I cut about 8 cords of log ends, which works out to about 21 face cords, which, if I calculated correctly should be enough to do the house we've designed.





