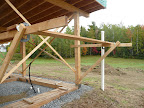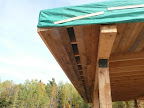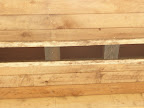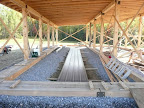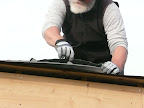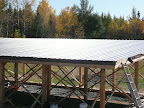We removed the remaining tarps covering Sunnywood's cordwood walls, as they had been curing for the requisite month. Here is the north-facing wall. The only windows are the egress windows mandated by fire code.
Here are the east and south walls. The south wall has the most glazing of any wall, but is still insufficiently glazed for signficant solar gain.
Part of the balancing act we are struggling with concerns the small size of our house, and the fact that we need to maximize productive space. This means making use of wall space for things other than windows.
There remains the possibility that when we complete the last "wing" next year and fill in the last four cordwood panels, the remaining south-facing panel could be filled mostly with glass, making that corner of the greatroom a kind of sunspace. Proper placing of light-colored tile could act as thermal mass to moderate temperatures and reflect light and heat into the rest of the greatroom.
 The temporary wall to close us in for winter is complete, except for the installation of the door. We were able to reuse the flakeboard that we'd used as a working surface over the floor joists while we built cordwood. When we build permanent interior walls, we will use wood planking instead, and put the flakeboard in service in an outbuilding, perhaps a wood shed.
The temporary wall to close us in for winter is complete, except for the installation of the door. We were able to reuse the flakeboard that we'd used as a working surface over the floor joists while we built cordwood. When we build permanent interior walls, we will use wood planking instead, and put the flakeboard in service in an outbuilding, perhaps a wood shed.
 The temporary wall to close us in for winter is complete, except for the installation of the door. We were able to reuse the flakeboard that we'd used as a working surface over the floor joists while we built cordwood. When we build permanent interior walls, we will use wood planking instead, and put the flakeboard in service in an outbuilding, perhaps a wood shed.
The temporary wall to close us in for winter is complete, except for the installation of the door. We were able to reuse the flakeboard that we'd used as a working surface over the floor joists while we built cordwood. When we build permanent interior walls, we will use wood planking instead, and put the flakeboard in service in an outbuilding, perhaps a wood shed. The insulation that we've put in the temporary wall for winter will come in handy somewhere else when this wall comes down in the spring. You can also see the one-inch foam board insulation in the ceiling, which, in addition to the batting and wood above it, gives us about R-38 in the ceilings. Not quite the R-40 to -50 usually advised for passive solar, but close.
The insulation that we've put in the temporary wall for winter will come in handy somewhere else when this wall comes down in the spring. You can also see the one-inch foam board insulation in the ceiling, which, in addition to the batting and wood above it, gives us about R-38 in the ceilings. Not quite the R-40 to -50 usually advised for passive solar, but close.










